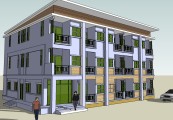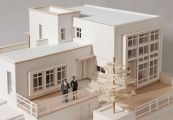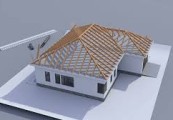Why the Need For 3D construction Design Software?
Does an Architect truly need ‘3D Constriction design software?
The response to that apparently simple query is more multifaceted than the simple ‘yes-or-no’ response.
Before the construction contractor decides to opt for 3D design software, the individual or the firm must understand how to use full-color 3D printable models and the design software constructively within client projects.
Construction Architects must understand how to design different 3D models for different processes and approvals. 3D design definitely makes the modelling process easier. And their software extensions can help implement last minute changes at the drop of a hat. Using the terrain data from satellite, one could absorb satellite views, images, maps, 3D structures, and consecutively work on data files from government, city, state, or other agencies. Almost any type of project can benefit from a 3D design, some beginners find 3D software design samples online and adapt those architectural models i.e. customize an existing model download. For an experienced 3D construction designer, the software might look like an across-the-board tool set ‘initially. However, dedicated effort of 4-8 hours could help one gauge the program settings and familiarize the basic tools within the software. Advantages that convert your conflicting thoughts into an undeniable YES… for 3D design software are:
Advantages of 3D Construction Design Software
· Save on construction time
· Save on raw material investment
· Save on design effort
· Convince stakeholders
· Promote technically advanced skill sets
· Identifying assembly conflicts
· Full-scale mock-up
· Excellent software support
· Tool Training Videos
· Aids Technical documentation
Changing your preferred design process and accommodating solution 3D design software could feel cumbersome and yet – within days you would enjoy the robust and flexible capabilities, the ease of design, great documentation, and intelligent calculus that it would bring to your business ROI within days. 3D drawing tools help analyze boundaries, volume, area, and slope, integrate maps into your work and calculate several other details. 3D design software helps you develop projects from concept to completion.
Creating 3D models is not easy and construction design software can considerably add to costs; it’s more like a blessing in disguise. And that probably might make you think of saying ‘NO’ to the software until you start using it. The trend now shows that the prices have now steadily decreased over the months and the software is now more readily accessible and user-friendly. Challenging structure renovations in remodeler’s business, new constructions in just bought land, designing multi storied surfaces, landscapes, plot constructions and more can now be completed using 3D design software. It is worth serious consideration, if you don’t have budget constraints and believe in quality deliverable. Smart architects with acute business skills employ experienced drawings on this software, efficiently use it to sketch, create information models and later edit use of layers, clusters and mechanisms.
Comprehensive accurate object information makes drawing in 3D easy. Civilian, geospatial, maps, trees, vehicles, rails, roads, stations, utility, related details are captured in 3D Information models. These details help architects streamline running costs, analyze raw materials required, and increase power efficiency during the design phase. Designing intuitive interface, from any 3D view using modes in software modeling tools and helps constructors enjoy superior quality that later helps you to manipulate construction models with ease.
Model documentation is another headache. However, efficient & flexible work flows documented in 3D modelling helps create, and develop designs effortlessly and precisely with just one all-inclusive software. Discover the latest version of 3D Home Designs and enter into a dynamic world of architectures and infrastructure design.
Incredibly powerful tools that enable editing page layout, model views photos, diagrams, slide presentation, and vector illustrations. 3D modelling, printing and drawing is slowly becoming more imperative for designer’s portfolio. Architects now need to know how to use easiest programs, utilize the technology. Practice designing 3D printable models, which includes using available models and adjusting them to pragmatic design needs.
The software available in the market today has really big companies investing in them, thereby ensuring valuable support. The 3D design software can help you measure area in square feet and lineal feet, generate contour lines. Indicate services like energy, telecom lines, water, etc. Mechanically re-build deck frames, manage center swing double-doors, and draw half walls for the rooms. A complete community design with house construction materials and images, detailed estimate of materials, including labor and waste management can be estimated. Software that can provide Geo footprint of the building on the site using satellite views can further accentuate the model finesse.
3D modeling solutions benefit design professionals all over the world. Gone are those days, when architects, constructors, engineers, developers, builders, and designers used to burn the midnight oil using geometric tool sets to visualize effects. Artists, developers, and design visualization specialists and several other design professionals today use state-of-the-art 3D modeling software to scale their ideas from mere plot preparation to landscaping to whole building and city constructions. Digital Prototyping relies on a single digital 3D model – and this is definitely the way forward for construction business owners.







