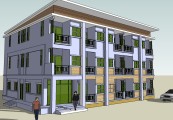Construction Drawings – The Evolution they’ve Made
Architectural model makers in Australia are making the process of visualization, designing and building more streamlined, efficient and opportunity based. There are a large number of construction projects in Australia that are reaping the advantages of 3D technology and the number of projects folding under their benefits is dramatically increasing. There should be concrete reasons for such an upswing. 3D solutions offer many cost benefits to a project. The biggest advantage of 3D is that it simulates errors and locates potential design flaws that can occur during the process of designing and development. Developed 3D models allow infinite possibilities for virtual walk-through and facilitate your marketing, advertising and creative requirements.
Hand Drawings or Sketches
A couple of decades ago, many architects and designers took to drawings and sketches to represent a proposed project. Although, the skill is not completely obsolete today; technology seems to have replaced hand drawings in a large way. Drawings continue to be an architect’s forte and this art cannot be replaced by technology completely. Earlier, drawings were categorized into different kinds that include
1. The Thumbnail Sketch which is a rather quick sketch of the project showing lighting, ventilation, materials used largely and quality of space.
2. The Schematic Design tests the interdependency and relation of rooms with one another and the proposed site. These drawings may appear like random scratches but often contain a lot of direction.
3. The Construction Drawings or Blueprints are the more elaborate drawings depicting all design decisions that include compliance of structure with building codes, number and types of windows used, quantum and quality of components and other resources to be used etc.
CAD (Computer-Aided Design)
Much before 3D architectural model makers in Australia took the construction industry by storm, these drawings assumed biblical status in the construction and architecture industry. Thereafter, arrived the CAD process. AutoCAD and VectorWorks were used by designers to demonstrate drawings. This technology created multiple and improved design options, refined operations and brought down lead times. Every phase of the design and production process could be managed easily from conceptual sketches to challenging and elaborate construction documents.
Design and development are consistently on the path of evolution. As hand drawings made way to CAD, CAD is gradually replaced by 3D architectural model makers in Australia and every other country in the world.



