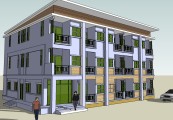How 3D virtual floor plans are created for your business
3D visualizations make your design ideas look larger than life. In other words, it is also known as stereoscopic visualization.
Using specific computer technologies that aid the development of 3D design and animation, it provides a greater sense of realism than a normal 2D image. This in return enhances user’s experience of depth and perception. It is widely used in a variety of fields like geography, mathematics, science, architecture and many other fields. From a design perspective, it enables the team to identify flaws, if any, before it is developed. In that, 3D visualizations offer a great solution for businesses, since it helps minimize risk and making improvements to the design well ahead of time.
3D design and animation
3D models created using software such as CAD or computer aided design, enables the designer to introduce animations and simulate the environment to create an artificial reality, where the customer can experience what they will have as the final output just as it would appear in the real world under a short duration of time.
In the field of architecture especially, 3D visualizations have become integral to the business since it helps communicate design ideas easily to potential customers or existing ones. Architectural model makers create models of interiors, exteriors including the landscaping.
By translating the dimensions into 3D models along with color, depth and real world objects, it makes the concept more meaningful. In the real estate business, it is crucial to sell the idea to the customers, especially when the competition is high and aggressive. The businesses compete in terms of creativity in selling their ideas through a host of advanced technological solutions.
Gone is age of the blue print of a floor plan. Now you have 3D virtual floor plans where you can actually see what the dimensions are and plan it to a meticulous detail along with 3D site plans. Not only is it just 3D, but content and animations are made interactive, pushing the experience up a notch. Some firms even have designated Floor Plan design experts who can translate your dream into a virtual reality within minutes. Animation studios also create a 360 degree virtual tour of the site to such dizzy heights of perfection. The impact of 3D floor plans on your business is huge.
Read also: How to create 3d architectural model showreels
It lends a stamp of authenticity and legitimacy to your firm and is a compelling marketing tool. It enables customers to determine if the property is in alignment with their requirements, which can swing the crucial investment decision. This helps broker deals where the real estate agent has some room to negotiate the design or plan to suit the potential buyer.
With the software available today, it has also become possible to recreate old floor plans into 3D visualizations. Today there are firms that also provide Standard plans, Site Plans, Retail Plans for designing Commercial spaces, Estate Agent Floor Plans including niche services like Assisted Living facilities. In essence, these virtual renderings are intended to create that personal connect between the buyer and the property.




