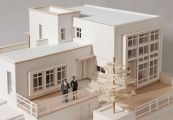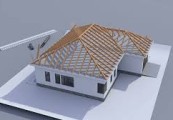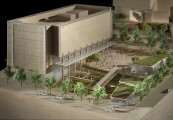How a sweet home 3D is bound to make an impact in your business
Everyone has a dream of living in beautifully designed spaces, landscaped exteriors and experience the bliss of living in a beautiful home, condominium, or feel good about coming back to a great looking workstation.
For every business, the challenge is to translate a dream or a design a customer has imagined to a concrete solution by creating visual models and simulations. This is paramount in helping them make that crucial decision of what the proposed design will look like and if it infact solves their problem. It certainly helps flag design changes or those that will not work, well-ahead of time.
The job of an interior design professional is to combine their expertise, experience and innovation to create safe, functional spaces that solve the customer’s issue with their space. They work alongside architects to design the interiors.
The next part of the challenge is to be able to visually depict the solution. The furniture, make, size, positioning along with lighting is important. Many a time, there are property fairs held with physical objects in place, but this is not necessarily a practical solution.
But today, with a variety of 3D simulation tools, animation designers and VFX studios, you can recreate the entire scene with photo-realistic effects within the confines of your space with just the right hardware and software. This has huge implications for your business.
Sweet Home 3D
Sweet home 3D is an open-source software that creates a 3D preview of your 2D design. You can actually place your furniture in a house 2D plan. In essence it helps you render your visualization right away. You can play around with the space until you are able to achieve the desired look for your house.
The software is primarily meant for people who are looking for quick 3D design solutions, those who are looking to redesign their existing space such as rearranging their furniture. Aided by pre-built visual designs in the software, you can draw up the layout of the house and the furniture design. It is completely designed to be user-friendly.
How it works is you can draw along the lines of the visual layout to create the walls and then from the catalog organized under different categories, drag and drop the furniture inside the layout. As you create the 2D images, it is rendered as a 3D view.
Read also: Lightwave a 3D architecture (sciography) study
Translated into 25 languages, it runs on Windows, Mac, Linux and Solaris. You have both online and downloadable versions of the software. Both options provide similar features, except that with the latter, you become a registered user with access to the contextual toolbar and save your edits on the server.
However, with the online version, the menu bar is not available and further; you will not be able to save your work. The Sweet Home 3D page opens up four panes comprising, the Furniture Catalog, Home Furniture List, Home Plan and Home 3D view. You can edit the 3D angles, change colors and if you want to try some more, use the Undo and Redo options to reverse changes.







