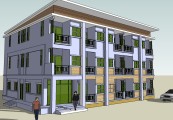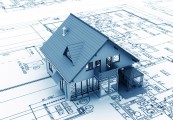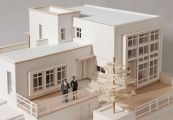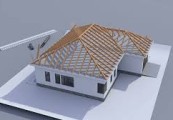Why always Kitchen Designed using 3D Architectural Rendering ?
Kitchen design is the primary part of home design. Due to the changes in life style, the modern kitchen serves not only as a place for cooking, but also for dining and getting together with the family.
As a result of its growing significance, kitchens draw the attention of home architects who come up with a thoughtful design with ample space to accommodate cooking space, the sink, many modern electrical equipment used in cooking and protecting and preserving food, comfortable storage cabinets and dining area where the entire family can party.
These factors make the task of “designing a kitchen more challenging”.
3D architectural rendering is a useful visualization method that simplifies the job of home planners. With a realistic view of design features like layout, color, lighting, arrangement of individual components, dimension and space, it helps to effortlessly create, compare and analyze various design plans. It also unburdens the challenge of communicating the set of design options available to patrons and clients in an easily understandable manner and assisting them to make the right choices.
Benefits of Kitchen Designs using 3D Architectural Rendering
Attractive to Customers
The spectacular designs of kitchens portrayed using 3D rendering give photo realistic visual experience that are very attractive to customers. An eloquent showcase of 3D rendered kitchen designs of completed projects of real estate organizations will enormously increase the number of potential buyers.
The possibility of having a clear view of the kitchen specifications, options to choose from different layout and color patterns and ways to visualize the selected designs to anticipate the look and feel of the future kitchen are the unique advantages that a home buyer enjoys using the services of 3D rendering. Such features surely fetch more customers.
Bespoke Design for Customers
In olden days, kitchens were designed in line with the standard design guidelines. Buyers had very limited choices that were determined by the imagination of the architects.
It is quite probable that a design may seem perfect from an architect’s view point, but the same may not hold good from a customer’s stand point. That is why kitchens are designed in a more collaborative manner today by home planners and buyers.
With 3D rendering, customers will have a lot of freedom in planning their fantasy or dream kitchen. It is now feasible to virtually experience the feel of the chosen design and see the pros and cons in a more practical sense. They get a precise idea of the look of various color combinations of the kitchen components and feel of the materials used like tiles for flooring and wood for cupboards, cabinets, etc.
Buyers can easily review and confirm their selections well ahead of the start of the project saving their investments. Thus 3D rendered designs result in happy buyers who may like to recommend the service to more new customers.
Useful to Explore and Experiment
The creative skill and the power of 3D rendering added together can result in remarkable designs. 3D visualization techniques offer a wonderful platform to explore and experiment with several design models like closed or open plan kitchens with L–shaped, U-shaped, or central island-shaped working space, and many innovative shapes for optimal utilization of space. They are more effective than other standard methods because the visual experience of 3D graphics is very close to reality.
Read also: How 3D virtual floor plans are created for your business
With the help of 3D rendering, the architects gain unlimited potentials to use their imagination to generate multifarious plans by varying color, layout, furnishings, and other particulars and details of design. They can easily customize standard plans according to customer specifications or constraints like working space and storage space available in the kitchen, free movement around the cooking top, number of dining seats, distance between the cooking top and storage shelves etc.
They can leverage the ability to immediately visualize a plan as and when it comes to the mind using 3D images and test against standard design guidelines like good flow, easy access to storage area while cooking, ample space in the counter top, and proper place for cooking accessories and appliances, shorter distance to the feasting and dining area, good organization of storage cabinets etc. and specific requirements stated by the customers.
Cost Saving
As a result of 3D visualization methods, the architects are able to clearly communicate the design specifications to the customers and have them modified and finalized by the buyers, even before the beginning of the construction. It avoids unnecessary expenses on modifications of the original plan. This results in a great deal of cost savings for both home planners and buyers.
The working time of the architects are also significantly reduced by the handy tools of 3D rendering techniques thereby saving development cost of the project.
Shorter Time to Market
Reducing the time to market is the principal target of any business. By the power of 3D rendering, this is achievable by the real estate companies. The realistic three dimensional images convert the mere plans to ready-to-market resources of information. Thus marketing endeavors can go hand in hand with the development of the projects. The brochures prepared using 3D graphics will testify the professionalism of the company.
Improved Sales
The advantages of using 3D rendering clearly indicate improved sales due to increased number of customers, enhanced productivity of architects and marketers and better customer satisfaction.
When it comes to designing a new kitchen or remodeling an existing kitchen, 3D architectural rendering is the best choice for expressing the artistic design ideas better, providing more room for customization, reducing the development time and efforts and helping the buyers to thoroughly enjoy living in their dream kitchen.







